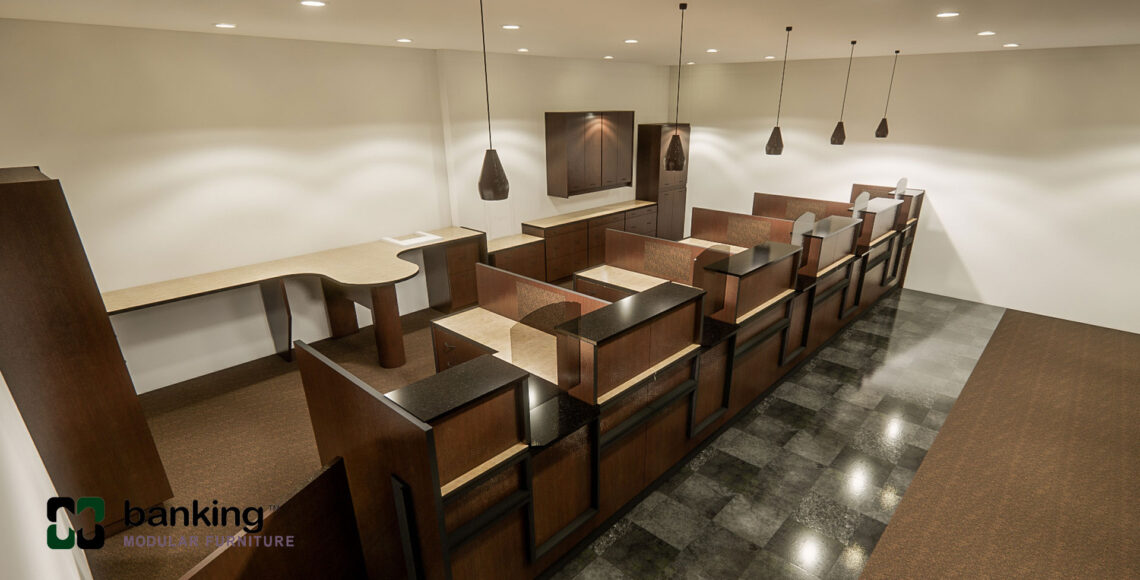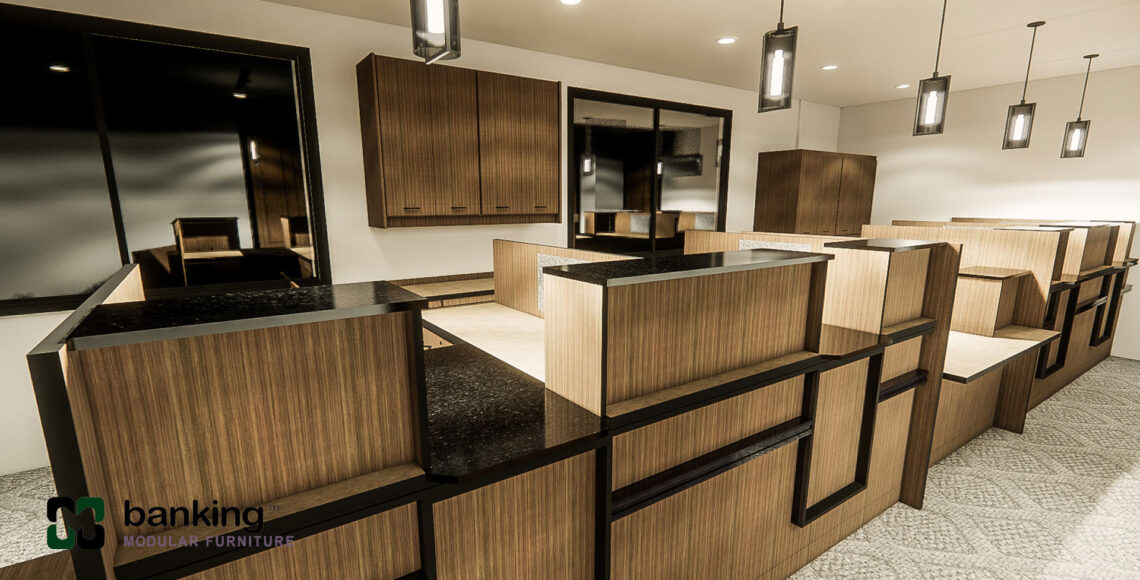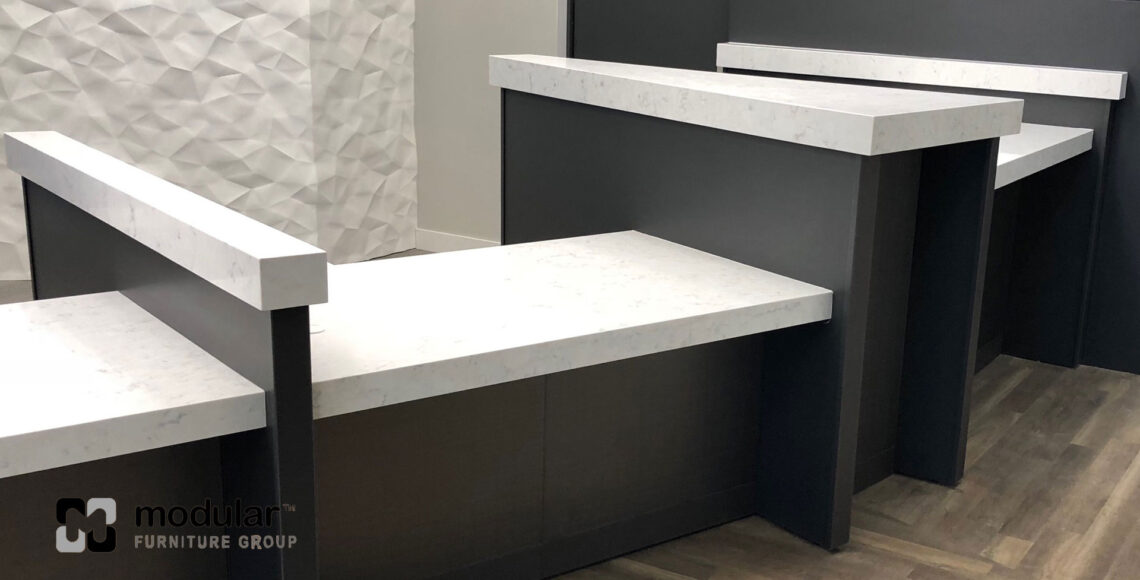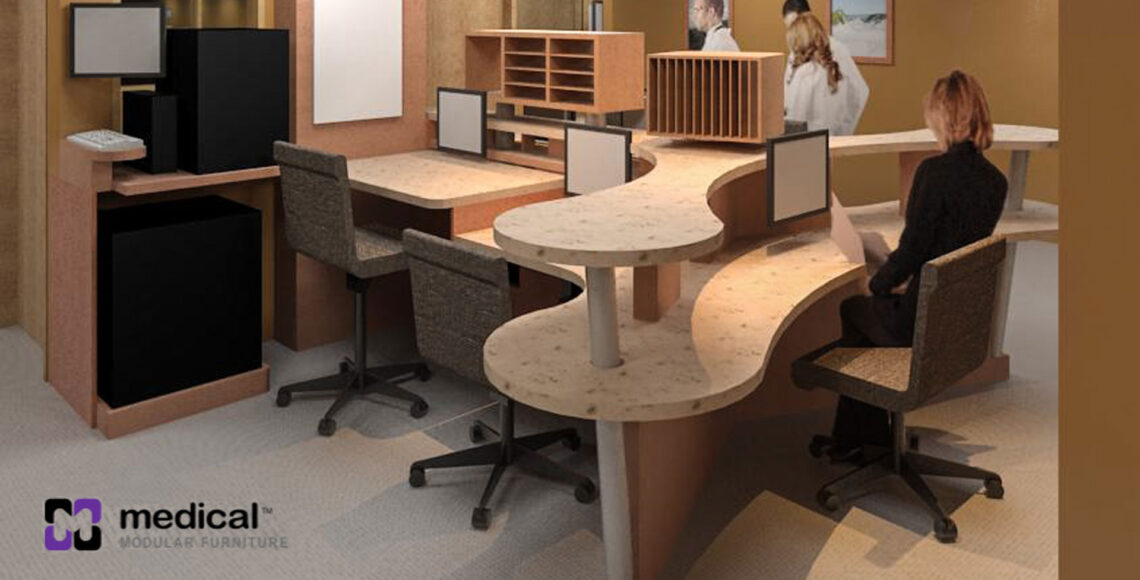How to Select the Best Medical Office Furniture
Choosing office furniture isn’t easy. Does the aesthetic make sense? Is it comfortable? Can we easily move it as we grow? Now, take into account medical office furniture and that list of questions expands exponentially.
- Are you patients able to access all areas?
- Are surfaces easy to clean?
- Are the furniture pieces long-lasting and durable?
The furniture you choose (whether modular or not) needs to fit all of these criteria and more. Here are some tips and extra thoughts to consider when the time comes for you to furnish your medical facility.
Considering Comfort
From layout to colors and style, how your furniture looks and feels can make all the difference in ensuring your patients are comfortable. Especially in a health or medical setting, visitors to your office should feel safe, secure, and reassured that your facility is top-notch and caring.
Other things you should consider:
- Is there enough space to move comfortably?
- Does the office layout allow you to interact with patients easily?
- Does your office allow for space to gather information with sufficient privacy?
- Is there lockable storage available for clinical records, marketing material, and medications?
Taking Sanitation into Account
As members of the healthcare industry, you must be vigilant when it comes to germs and cleanliness. Whether you are operating a doctor’s office, a hospital, or another practice, you want to eliminate all of the germs you possibly can from furniture and surrounding areas.
How important is this? Studies from the CDC have shown that 1 in 25 patients acquire an infection while being within a hospital care setting. Here are some things you should look for when it comes to picking medical furniture:
- Minimal crevices and with areas that are easy to disinfect
- Smooth, finished countertops, desks, and side tables that are easy to wipe down
- Non-porous furniture made of material such as vinyl or polyurethane
- Couches and chairs with removable cushions or parts make for convenient disinfecting and repairing
- Furniture that is made to last and easy to replace
Safety and Compliance
Your patient’s safety should be the top priority. In order to accomplish this, thinking of how your furniture functions is critical so that it accommodates those with special needs. This means adhering to ADA compliance rules regarding spacing, width, ramps, and bathroom accessibility.
Another instance is ensuring that falls and injuries that could happen are at a minimum. Here’s how you can be sure the furniture you choose provides the safety you need:
- Providing different levels of seating
- Adequate armrests for added support
- Sturdy and durable
- Rounded edges and no sharp areas
There’s 3 ways you can ensure your medical office furniture caters to both your staff and patients. Need help designing furniture that fit your needs? Contact us today to see how Modular Furniture Group can transform your space for the better!





